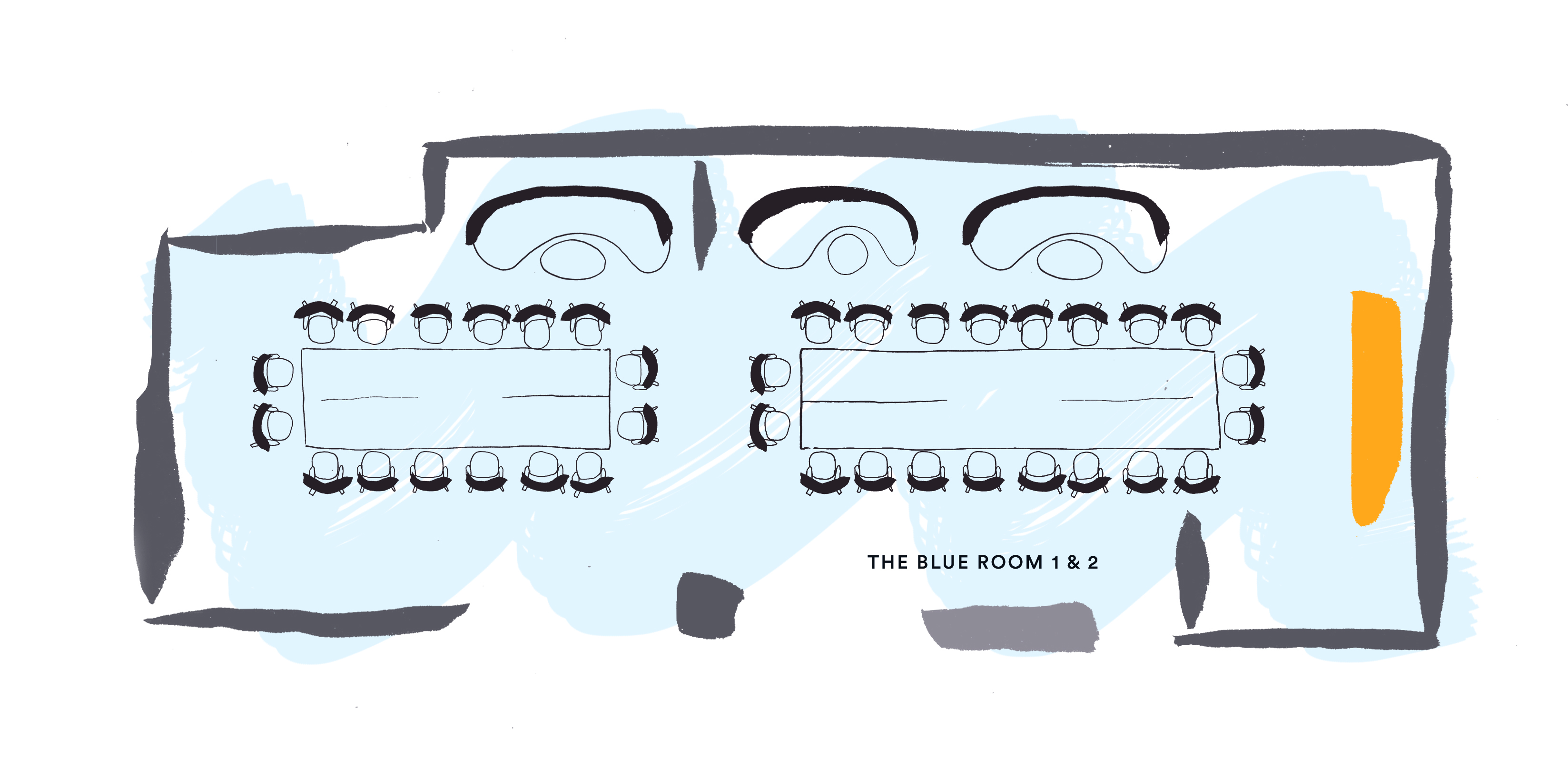THE BLUE ROOM
The Blue Room, offers a super vibrant aesthetic with “loungey” chairs, bright sofas and muted wooden floors – perfect for a chic drinks reception, or for free-thinking creatives looking for an antidote to the stale office environment. This sub-divisible room is set on the first floor, accessed via the solid oak staircase, and opening into a lobby area featuring a marble-topped bar which doubles as an informal laptop station during the day.
![]()


